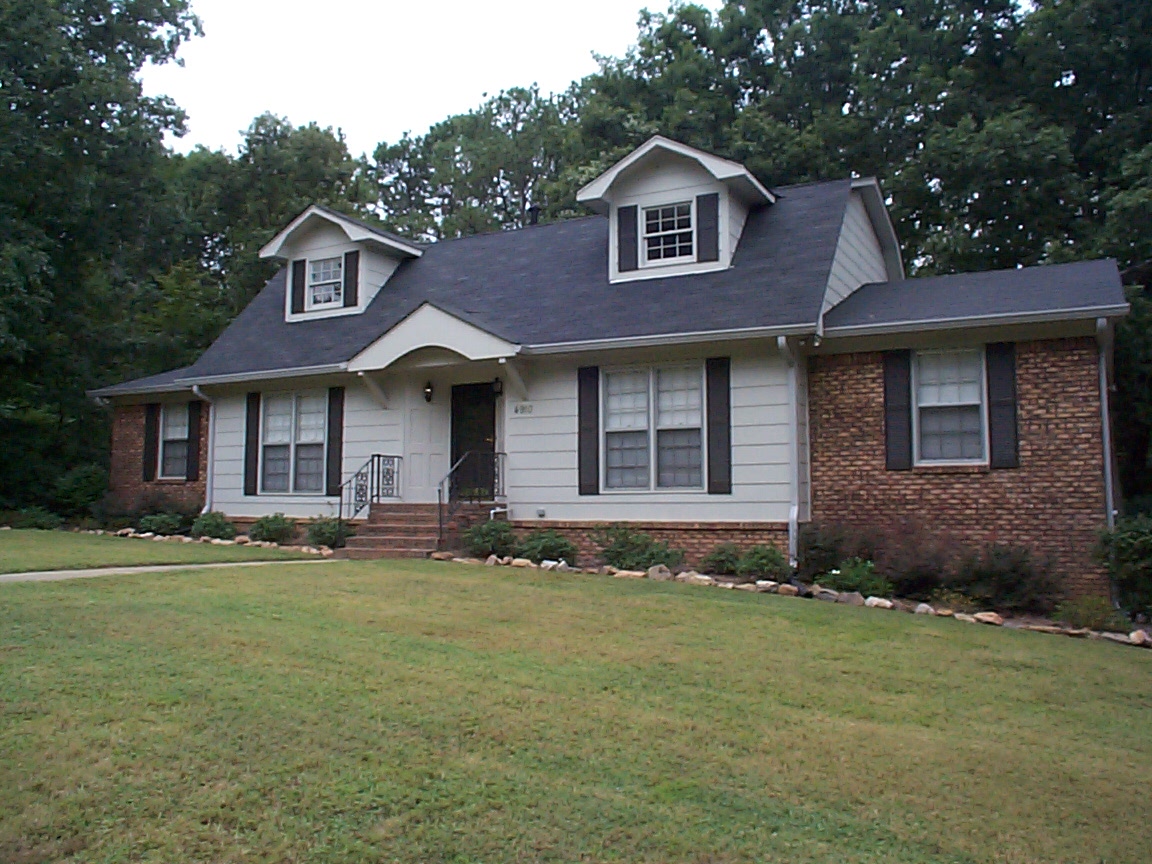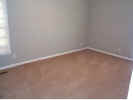 |
|
| Contact
Information: |
|
Directions:
From I-65 take exit
247 and go east. Continue on Valleydale Road
approximately 3 miles until you reach Caldwell Mill
Road. At Caldwell Mill Road turn left, going
north. Go approximately 1/4 mile north. Turn right
(east) on Altadena South Drive. Follow road until you
reach 4910.
|
To
schedule an appointment contact the owner, Ms. Sandy Lee,
at the following:
|
Phone
Number: (205) 907-2648 |
| Email:
sandylee@transportationsouth.com |
|
|
|
|
| Foyer |
|
Living
Room & Family Room |
|
- New pergo floors
- Painted drywall
- Wood entry door
- Chair rail
- Coat closet
|
- Carpeted floor
- Painted drywall
- Gas log fireplace
- Crown molding
- Door to enclosed porch
- Recessed lights
|
| Dining
Room |
|
Kitchen |
|
- Carpeted floor
- Painted drywall
- Chair rail
|
- New pergo floors
- Painted drywall
- Breakfast nook area
- Tile backsplash
- Range/oven combo with
fan/hood; dishwasher
|
| Bathroom |
|
Master
Bedroom & Bedroom #2 |
|
- Tile & marble floor
- Tile shower
- Two sinks
|
- Carpeted floor
- Painted drywall
- Walk-in closet
|
| Bedroom
#3 |
|
Bedroom
#4 |
|
- Carpeted floor
- Painted drywall
- Door to floored attic
- Closet
|
- Carpeted floor
- Painted drywall
- Door to floored attic
- Closet
|
| Basement
Den |
|
Enclosed
porch |
|
- Carpet
- Painted walls
- Closets
- 523 s.f. finished area
|
- Carpet
- Painted drywall
- Duct work to HVAC (not
hooked up)
- +/- 9' x 20'
|
| Laundry |
|
Other |
|
- Walk-in laundry room
- Cabinets
|
- Floored attic with
insulation
- Central vacuum system
- Sprinkler System
- New paint & plumbing
fixtures
|
|
|
|
|
|
|
|
|
Click on
picture to show larger image |
|
 Front Front |
 Living
Room Living
Room |
 Dining
Room Dining
Room |
 Kitchen Kitchen |
 Hall
Bath Hall
Bath |
 Master
Bedroom Master
Bedroom |
 Enclosed
Porch Enclosed
Porch |
 Laundry
Room Laundry
Room |
 Upstairs
Bedroom Upstairs
Bedroom |
 Family
Room Family
Room |
 Foyer Foyer |
 Rear Rear |
|
|
|
|
|
|
|
|
|
|
The
information on this website is obtained from the homeowner.
It is believed to be correct, however it is subject to
verification. This property is offered to all potential
buyers without regard to race, color, sex, physical
limitations or national origin. |
|
The
House-Source.Com website is flat fee real estate advertising
company and is not a real estate agency. The information
presented on this website was obtained from the homeowner and
is assumed to be correct to the best of their ability.
All information should be verified through the owner.
House-Source.Com makes no warranties as to the accuracy or
reliability of any information within this website. |
|

|
|
|
